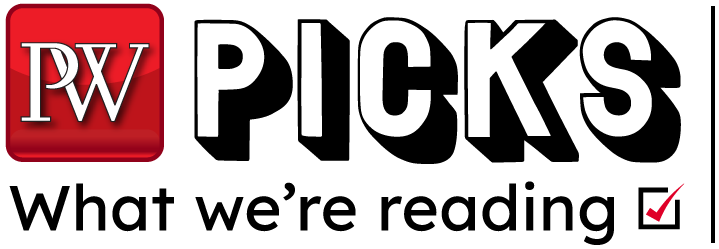New Minimalist Architecture
Eduard Petterson. Collins Design, $39.95 (176pp) ISBN 978-0-06-059917-1
This photo-driven collection features strikingly spare examples of new minimalist architecture worldwide, including buildings by Giovanni Guscetti, Jim Jennings and others. The elegantly rendered designs follow Mies van der Rohe's classic credo,""Less is more""; they shun ornamentation and capitalize on nature's simple dynamism, framing, mimicking or it extending it aesthetically to the interior. Guscetti's white stucco and glass house in Besazio, for example, was fit around grown trees. Ceiling-high glass panels stretch unbroken along two facades, placing the living room in an illusory outdoors. At the Pulitzer foundation in St. Louis, a rust red metal sculpture swirls open like a human-sized conch shell on one of the building's many terraces, while a bold white entrance outlines piney woods at a Kyoto temple. Like the buildings' clean lines, the descriptive text is intelligently bare; it never eclipses the photography. On the changing rays through the Pulitzer foundation's windows, Petterson writes:""The natural light that flows into each room reminds us of the passage of time and the seasons."" (Ironically, verbose essays lace many books on minimalism.) Petterson has chosen diverse public and private buildings--from schools to homes to sports complexes--just as the architects have realized their creations with different materials, including wood, stone, concrete, glass and more. Despite this range, however, the collection has a limited geographical scope: 14 of the 21 projects are located in either Switzerland or Spain (the book was originally published in Spain). A more global mix would have added some geographical depth to the overall quality that already exists here. 350 color illustrations.
Details
Reviewed on: 05/01/2004
Genre: Nonfiction

